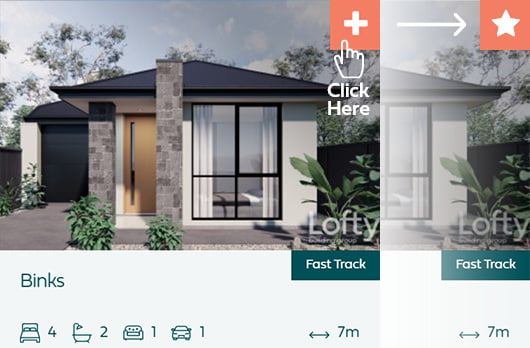
Choosing or designing the right floor plan for you
Designing and building a home from scratch is such a personal experience because everything is relative to your wants and needs. With so many options on the market, how do you even discover what you like in the first place? Besides your wants and needs, it is also important to ensure your home is well designed so it becomes easy and enjoyable to live in. Some things to consider are; flow between rooms and spaces, noise management, block orientation, eco-friendliness, etc. In addition to your home’s livability, these factors will also play a part in your home’s resale value. This blog aims to make that process slightly easier for you by providing a step by step guide in choosing or designing the floor plan that is right for you and your future.

Knowing your budget is the first step in choosing or designing a floor plan. Having a realistic idea of what you can afford will make the process of designing a lot smoother and result in less alterations needing to be made to the final drawings. You’ll want to strike that balance between sufficient budget for the floor plan/size of your home, with the selections to come later on.
Lofty will help you come to those decisions from our knowledge and experience.

The size, shape and orientation of your block will ultimately determine the types of homes you will be able to build and therefore affect the floor plan you choose or design. Outlined below are some things to consider for each of these specifications.
Size
- The number of rooms you need
- The size of rooms you need
- Do you compromise house size in order to have additional backyard space?
Shape
- Narrow vs wide
- One-storey or two-storey?
- Split level for sloping blocks?
Orientation
- What direction will your home face to maximise natural light?
- What direction will your home face to be most eco-friendly? (in relation to heating and cooling)

The main part of choosing or designing a floor plan is figuring out your wants and needs, matching them to your actual lifestyle and THEN finding the floor plan that suits this all best. However, how do you work all this out?
Consider your lifestyle and think about what are not negotiable:
- How many bedrooms?
- How many bathrooms?
- How many car spaces?
- How big of a dining area?
- Do you need a dog friendly backyard?
- How much storage space do you require?
- Do you entertain often? Consider open plan living
- Is privacy important to you? Consider an entry that does not showcase the entire home when the front door is opened
Consider your lifestyle and think about what would be nice to have (your wants):
- A home office/ study?
- 2nd dining room?
- 2nd lounge room?
- An ensuite?
- A walk-in pantry?
- A walk-in wardrobe?
- A pool/ spa?
- A spare bedroom?
- A playroom for your children?

Whilst it is important to think about your current lifestyle, if you plan on staying in your home for many years, it would be wise to think about the future too.
Think about how your floor plan will suit your future in terms of:
- Are you planning on having any more children?
- Is it likely a family member (e.g. parent) will move into your home?
- Are you planning on getting a family dog or pet?
- Is it likely family or friends will visit and stay at your home?
- Do you have children moving out in the near future?
- Will you be staying in this home short-term or long-term?
- Are you elderly or have family members with mobility needs? Consider accessibility
If you are unsure about your future, a great tip is to keep rooms and spaces versatile so they have the potential to be used for more than one purpose later down the track.

It may sound obvious to some, but ensure you check all relevant regulations in your area prior to selecting a floor plan. For example, the council in your area may have frontage requirements, or perhaps the knockdown of a heritage listed tree on the block, etc. Other common regulations to check include house height, minimum or maximum home size and zoning. Checking these prior to commencing any planning is the best way to avoid any let downs later down the track. Don’t worry too much, Lofty are aware of all council regulations across South Australia and will help you satisfy any requirements during planning.
So there you have it. 5 things to take into consideration to ensure you choose or design the right floor plan for you. Remember your budget, work out your wants and needs and imagine your family living in the home. However if you take away one thing from this article, let it be this; building to suit your lifestyle is the most efficient way to ensure you have chosen or designed the right floor plan for you.





